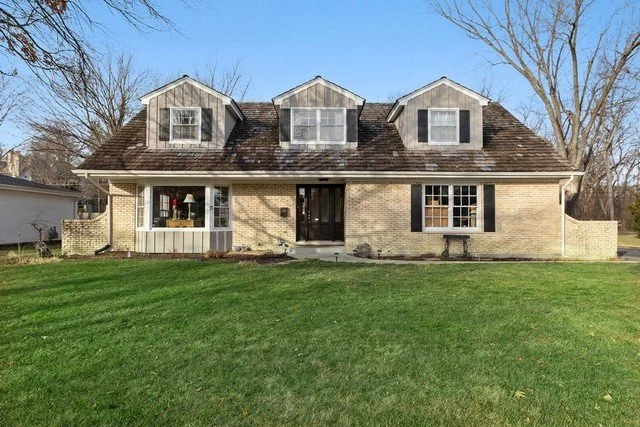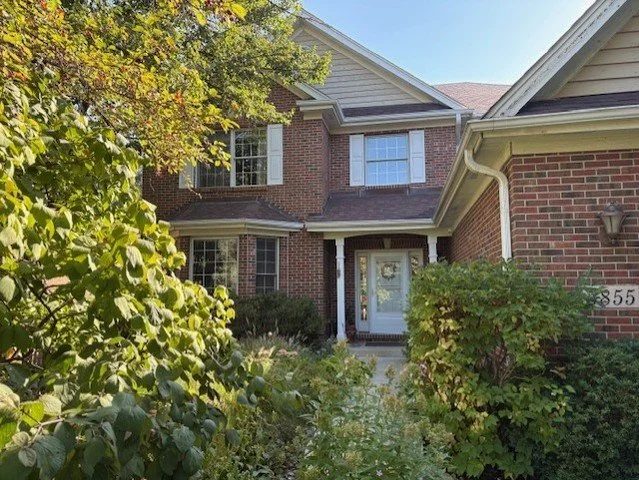Current Listings
Prime Location with Versatile Development Potential!
Fabulous location with access to restaurants, stores and highways! Value priced and should be a great return for the developer. Per the Village of Willowbrook, R-4 means a single family residence can be built, or a multi-unit building with as many units as the Village will allow per plans or a "special use" which is spelled out in the printed zoning reference. Plat of survey available.
6503 Clarendon Hills Rd, Willowbrook, IL 60527
Listing Price: $439,000
Lake Ridge Club Retreat with Water Views!
A fantastic sought-after Lake Ridge Club property is situated with water views from the screened porch and the primary suite. Updates include an extended paver brick patio, newer Hickory hardwood installed throughout first floor. Refreshed white kitchen cabinets with quartz counters, new LG oven and newer LG/KitchenAid appliances. The open breakfast area, and kitchen also includes a hearth/sitting room for entertaining. Exquisite first floor primary suite with his/hers closets and spa-like bath. Entry into the grand great room is enhanced with serving counter/bar area. This beautiful family space has 2-story fireplace at its center and accent windows on either side overlook lush landscaping. 2nd floor lives perfectly for those family visitors, college kids returning from school! The open loft has skylights and then two bedrooms with Jack n Jill bath. Finished lower level recreation space includes powder room, storage area and usable crawl space. You will love the convenience of the HOA taking care of exterior maintenance, snow removal, irrigation system, exterior painting every 8 years plus window washing. Location is in a quiet, tucked back cul-de-sac for unbelievable privacy.
55 Chesterfield Ct , Burr Ridge, IL 60522 | CONTINGENT
Listing Price: $925,000
Spacious Cape Cod Just Steps from Top Hinsdale Schools!
Amazingly spacious Cape Cod set on a 1/3-acre lot in a coveted walk-to location for Oak Elementary, HMS, and Hinsdale Central. A large, light-filled foyer offers a warm welcome for guests. The beautiful living room features a sunny picture window and flows seamlessly into the gracious dining room-perfect for entertaining. The refreshed kitchen boasts extended counters, added cabinetry, updated stainless steel appliances, decorative backsplash, cutting-board countertops, and a breakfast island. A cozy hearth room with brick fireplace opens through sliding doors to the backyard deck, creating an inviting space for everyday living. The refreshed primary suite includes a stunning modern bath with a gorgeous aqua-tiled shower and separate soaking tub. Four additional oversized bedrooms with hardwood flooring-some accented by charming dormers-share a brand-new hall bath with fresh tile, updated fixtures, and vanity. The newer finished basement provides flexible play and recreation space. Additional highlights include a two-car attached garage, wood deck for summer enjoyment, and low taxes while enjoying all Hinsdale amenities. A truly wonderful home for any family.
17 Camberley Ct , Hinsdale, IL 60521
Listing Price: $1,099,000
Beautifully Updated Home on a Picturesque, Tree-Lined Lot!
This well-built home sits among mature trees and lush landscaping. Including the walk-out lower level, there is over 5100 sq ft of living space! Expansive floor plan is enhanced by living room, dining room and open refreshed kitchen with quartz countertops, breakfast space and family room with hardwood throughout. Fabulous views along the wall of windows overlook the gorgeous .4 acre yard. This special floor plan includes an office with glass-paned French doors. The laundry has been brightly updated with white subway tile and new ceramic flooring. Terrific features in the primary suite include large bonus room, walk-in His/Hers closets and large spa-like bath. Three spacious bedrooms on 2nd floor also with nicely updated bath. Hardwood throughout 2nd floors! Walkout lower level was completely finished by this sellers that include custom-designed work area desks/closets. Back deck, paver brick patio, fenced in yard and garden shed make up the backyard. 3-car side load garage includes an electric car charger with driveway accented by side brick. Gorgeous expanse of yard allows plenty of room for sport-court, pool or expanding the patios. Garden shed and sprinkler system!! It is the perfect setting! Greatly respected school system! Homeowner is paying approx $300/month for Homeowner insurance. Property taxes are reasonable for DG with this much land and home size. Zillow has it wrong!
3855 Glendenning Rd , Downers Grove, IL 60515
Listing Price: $1,199,000



